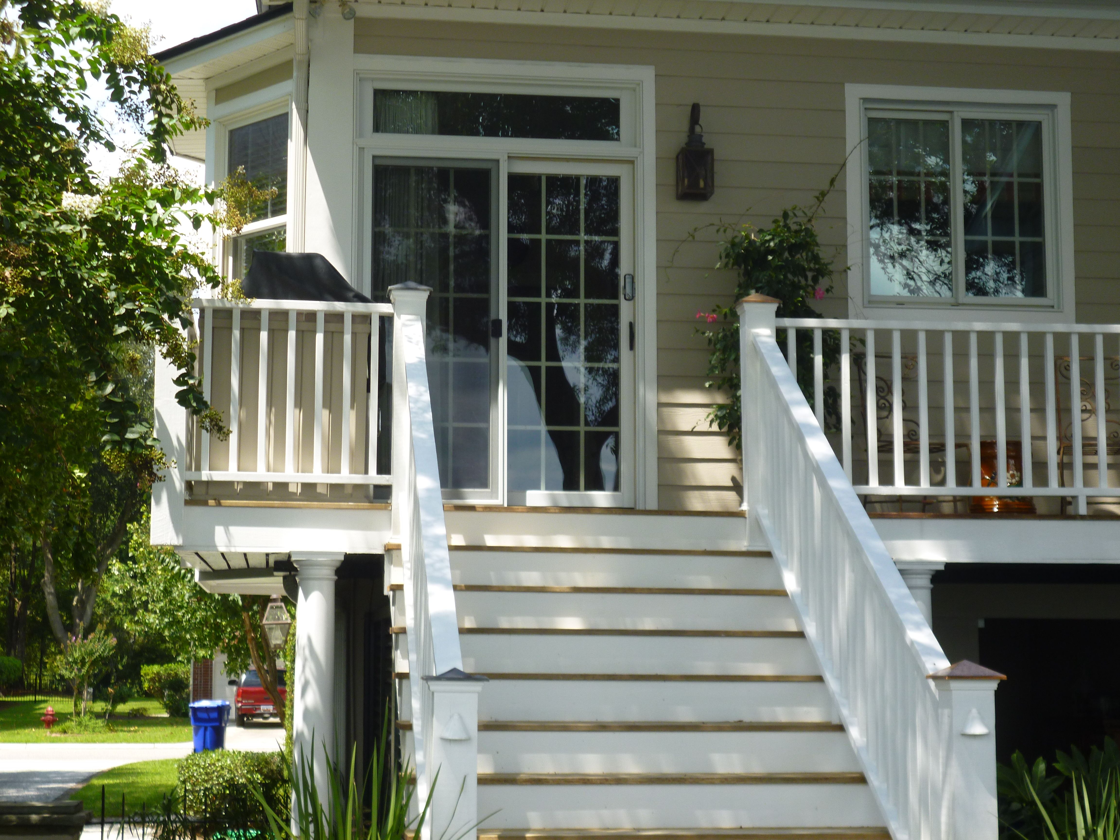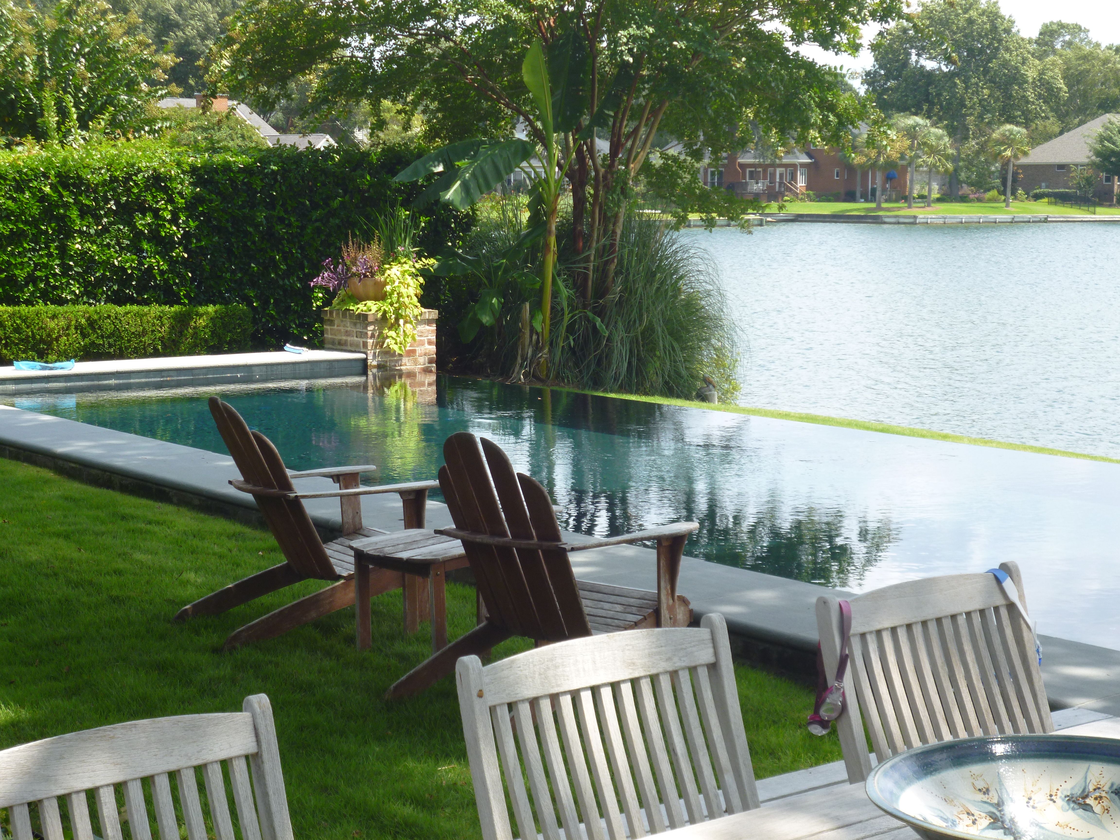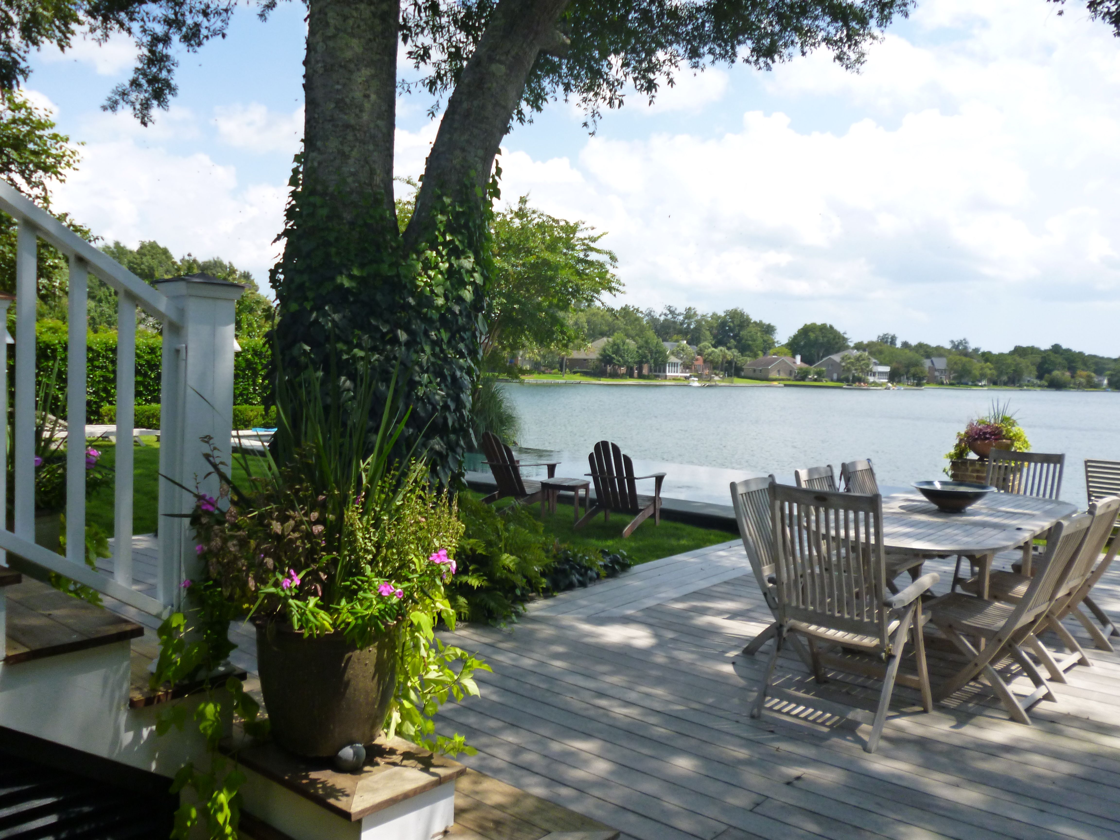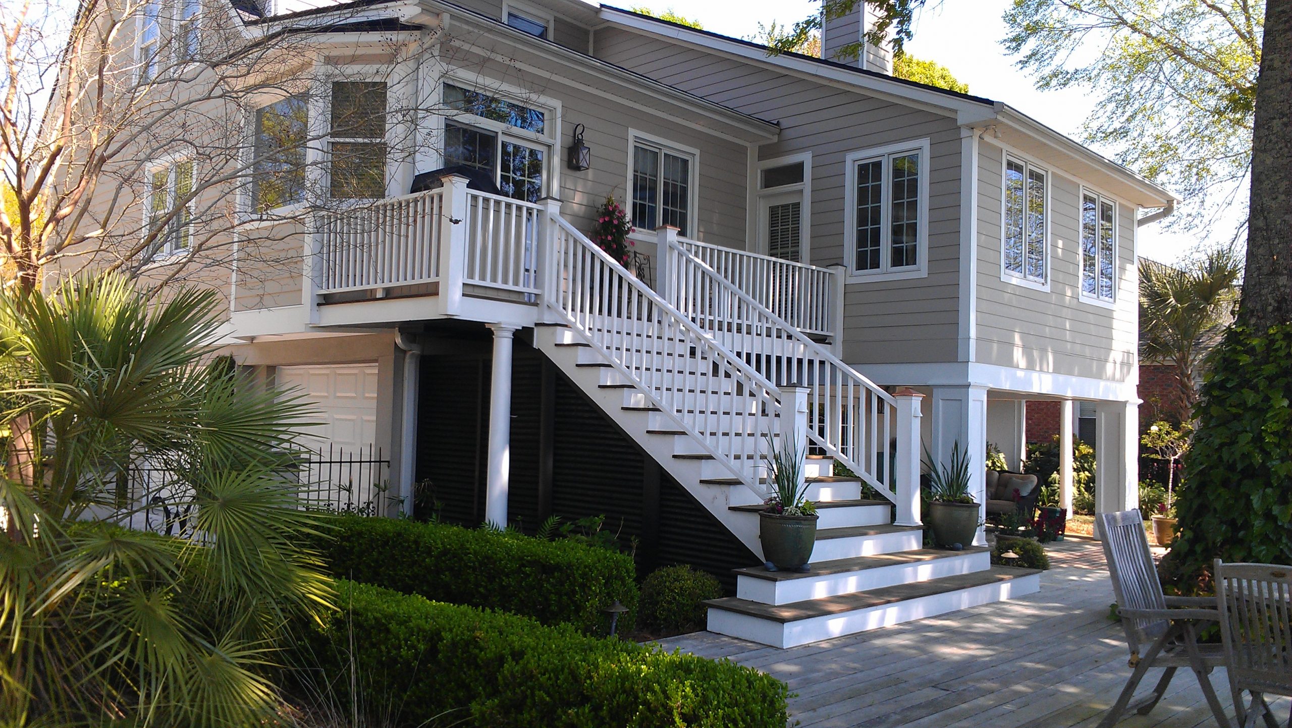Here in the Lowcountry of Charleston, South Carolina, many houses are elevated to protect them from flooding during hurricanes. Frequently the homeowner faces the problem of a living area on the first floor soaring ten feet above ground—or more–that seems detached from the yard. When the house is first built, a steep flight of narrow stairs may be tacked on for low-cost access, but the steps have no visual appeal and may even be physically daunting to descend.

Add a Porch
We first built a porch approximately 7 feet deep by 18 feet wide. The homeowners have a place to walk out on from their kitchen and sunroom that is bigger than a simple landing. This porch has a grilling station built in outside the kitchen door and plenty of space for people to gather.
Wider is Better
There’s something about a wide flight of stairs that should be part of the vernacular of graceful southern architecture. We designed these stairs to be five feet wide, providing both visual appeal and physical comfort. A wide stair seems more welcoming from below and feels more solid to climb than a narrow stair, which can seem more like a chute.

Notice the Details
The two bottom steps have been boxed in to create a focal point in the yard. This also connects the finished details from the elevated first floor porch to the ground level. This broad bottom step is a great place for container plantings!
Unified Outdoors Spaces on Two Levels
Now the backyard living area (and pool) has become an integral part of the house’s living area. Who wouldn’t want to sit on these steps with a cold drink and watch the kids play? You’ll just have to scoot over when the kids come up for their burgers.

[addtoany]
